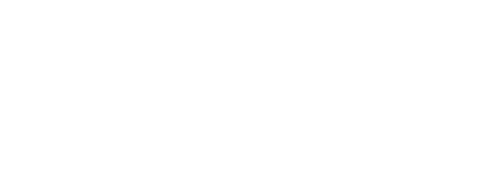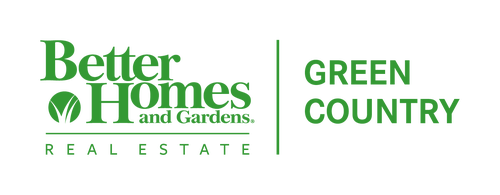


399344 W 1425 Drive Dewey, OK 74029
2501693
$649(2024)
10 acres
Single-Family Home
2023
Contemporary
Dewey - Sch Dist (82)
Washington County
Blue Mound Estates
Listed By
MLS TECHNOLOGY - TULSA
Last checked Feb 25 2025 at 6:05 AM GMT+0000
- Full Bathrooms: 2
- Half Bathroom: 1
- Windows: Vinyl
- Range
- Oven
- Gas Water Heater
- Double Oven
- Disposal
- Dishwasher
- Built-In Oven
- Laundry: Washer Hookup
- Vaulted Ceiling(s)
- Granite Counters
- Ceiling Fan(s)
- Blue Mound Estates
- Ranch
- Farm
- Fireplace: Wood Burning
- Fireplace: Gas Starter
- Fireplace: 1
- Foundation: Slab
- Gas
- Central
- Central Air
- Dues: $250
- Concrete
- Carpet
- Tile
- Roof: Fiberglass
- Roof: Asphalt
- Utilities: Water Source: Public, Water Available, Natural Gas Available, Electricity Available
- Sewer: Septic Tank
- Elementary School: Dewey
- Middle School: Dewey
- High School: Dewey
- Garage
- Attached
- 1
- 2,254 sqft
Estimated Monthly Mortgage Payment
*Based on Fixed Interest Rate withe a 30 year term, principal and interest only




Description